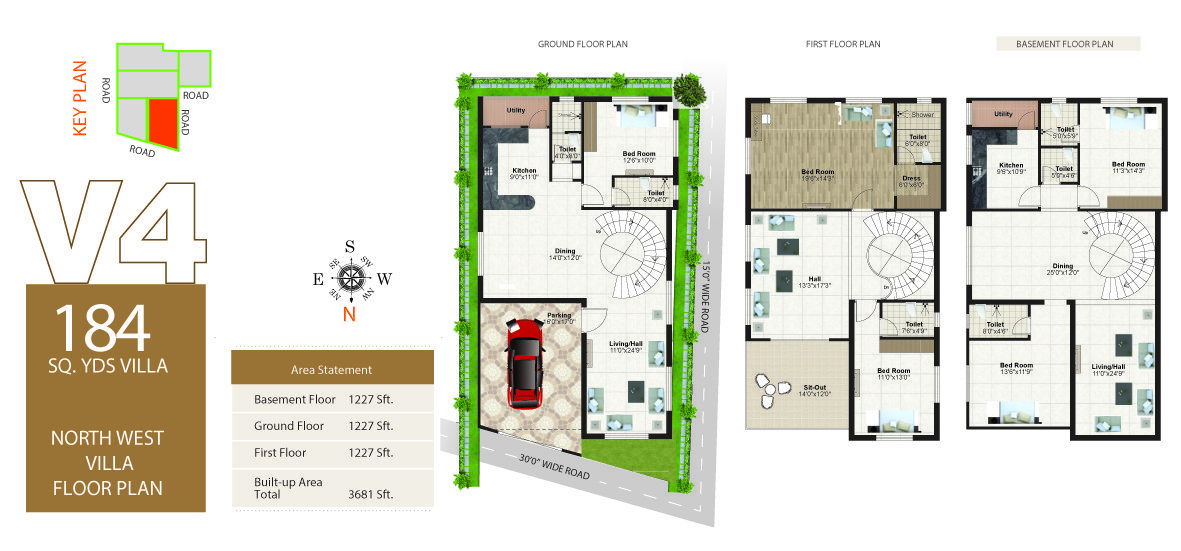

R.C.C. framed structure.
Flooring with ceramic tiles & wall dado up to 7’ height. One Indian toilet and other will be provided with European W.C. with flush tanks. all C.P fittings are ISI Branded.
UPVC Window with safety grills.
Concealed copper wiring and modular type switches with necessary points like TV, fridge, A/C, geyser etc. Each house is provided with individual electrical meter.
Brick work in cement mortar 6” thick for outer walls and 4.5” thick for inner walls.
Over head tank for bore water and under ground sump for municipal water with bore and motor.
Good quality Marble / Vitrified tiles of 2’ x 2’ with 4” skirting.
Plastic emulsion Asian paint over birla wall putty for internal walls, Apex Asian paint for elevation and Ace Asian paint for other side walls.
Internal plastering with cement mortar, external plastering with sponge finish with C.M.
Main door polish teak wood and brass fittings with Godrej locks, other doors with enamel paint teak wood frame and water proof masonite door.
Granite cooking platform built with S.S. sink, dadoing above the cooking platform up to 3’0” height.
a) GST, Service tax, Registration charges and any other Govt. Charges has to be born by the purchaser.
b) Any internal alteration works other than builders plan will be charged extra.












Suncity, Bandlaguda Jagir,
Hyderabad.
info@moghalconstructions.com
+91 9866077184, 98490 10033
Architect - NAZ & Associates
86861 51004
Structural Engineer - Arshad Aziz
98490 09242
![]() Phone number
Phone number
+91 9866077184
![]() Email address
Email address
info@moghalconstructions.com
![]() Address info
Address info
opposite Income Tax Towers
AC Guards, SBI Strech,
Hyderabad, Telangana 500004