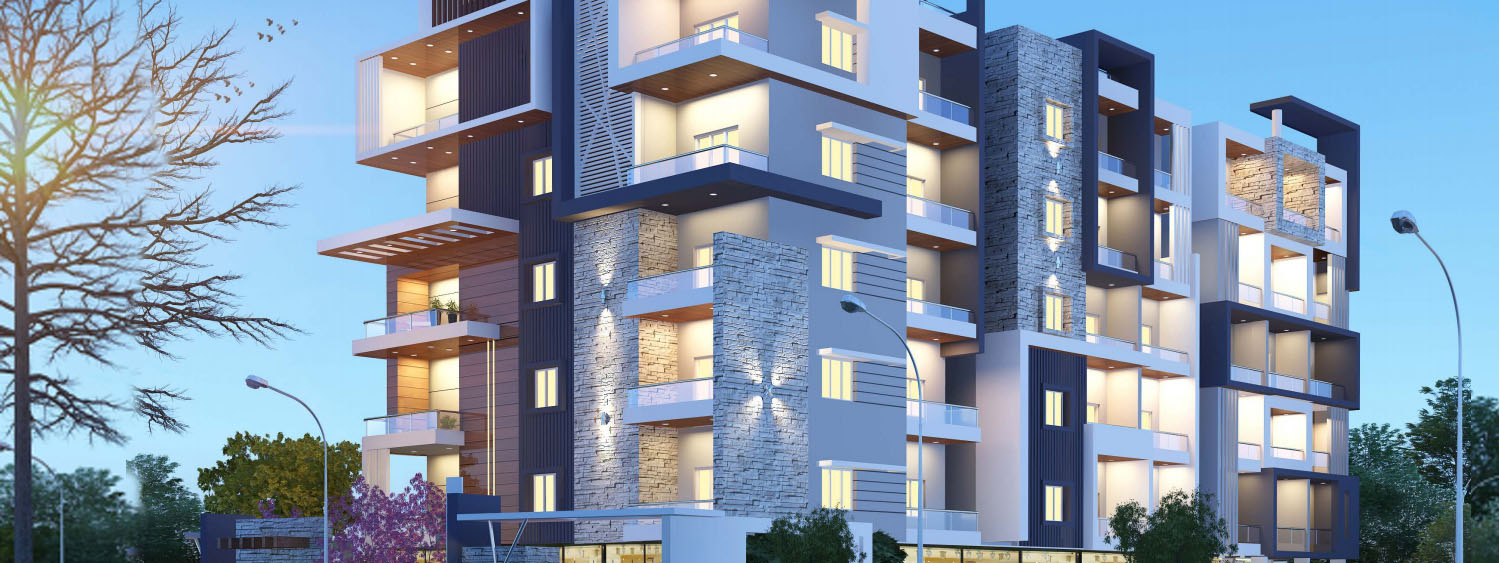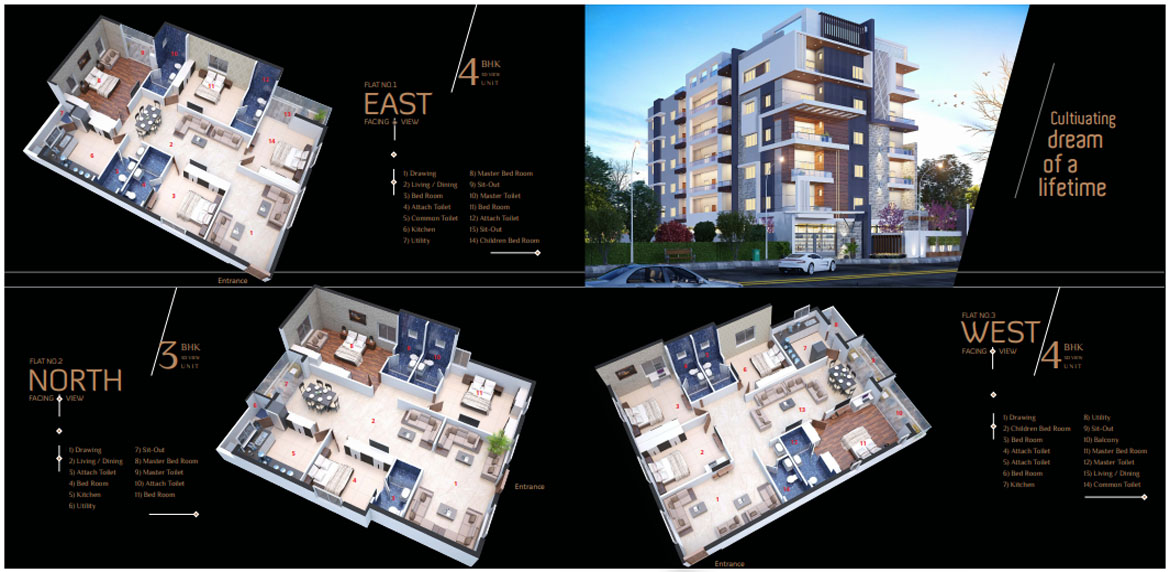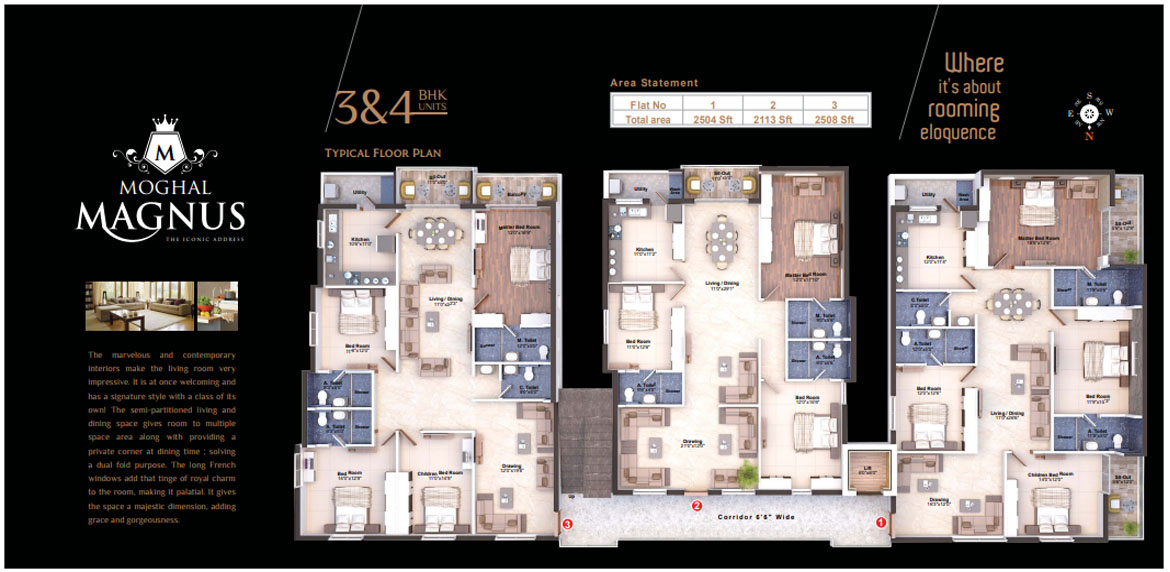

The building shall have an RCC structure foundation design.
Internal: Smooth cement based white putty finish forinterior walls.
External: Surfaces shall be of twocoat sponge finish.
Living & dining: Italian marble (Dyna).
Master bed room: Wooden flooring (or) Marble flooring.
Other rooms: Vitrified tiles or Marble tiles.
Corridor and staircase: Granite flooring.
Lift cladding: Lift wall of granite cladding.
Utility / wash: Anti-skid ceramic tiles and dado upto 3 ft height.
Parking: Designer parking tiles.
Wiring: Concealed copper wiring of standard Finolex / Havells or Equivalent make.
Gadgets/Switches: Modular switches and sockets of Legrand / Havells / Anchor or Equivalent make.
Designer false ceiling in the living, drawing, bedrooms with provision of spot light.
The structure of the building shall be in reinforced cement concrete
a) Internal: Plastic emulsion paint for internal walls.
b) External: Two coats of exterior emulsion paint (APEX paint).
Granite platform with stainless steel sink.
2’6” glazed tiles dado above kitchen platform.
Provision for exhaust fan and suitable electrical points for kitchen appliances.
UPVC windows with glass panel and safety grills.
Water supply from borewell in addition to municipal water supply will be provided with the help of overhead tanks of suitable capacity.
Telephone and TV points in master bedroom and living area.
Premium quality traditional red bricks for all walls.
Main door: Teak wood frame, teak wood door with hardware of standard quality.
Other door: Teak wood frame, designer flush door with hardware of standard quality.
Porcelain items: All porcelain items of Jaguar / American standard / HINDWARE or equivalent make in all toilets.
C.P fittings: All of Grohe / Jaguar or equivalent make in all toilets.
Plumbing: Concealed piping of CPVC for hot and cold water in all toilets.
Glazed tile dadoing: Latest designer tiles up to roof height of standard makes in all toilets.
Flooring: Anti-skid ceramic tiles in all toilets.
A.C points for living area and all bedrooms.
6 Passengers capacity lift of Standard make.
Intercom facility will be provided for communication between flats to flat and also security desk within the complex.

The place that you call ‘Home’ comes after many years of rigorous hard work and planning. A lot of
dreams are attached to it.
Live in the luxurious & lavish abode of contentment and satisfaction ; ride high at Moghal Magnus in the enamoring aura of splendid dwelling places which will fulfill your innermost desires holistically.
The building has an extraordinary appearance and creates an impressive eminence of its own. The spaciousness and lavish make of the building gives it a grandiose impact, positioning the façade in the elite bracket, giving it an edge above the rest.


4 & 3 BHK Majestic Apartments
@ Shantinagar Colony, Masab Tank,
Hyd.
info@moghalconstructions.com
+91 9866077184
Architect - NAZ & Associates
086861 51004
Structural Engineer -J.A Associates
098490 09242
![]() Phone number
Phone number
+91 9866077184
![]() Email address
Email address
info@moghalconstructions.com
![]() Address info
Address info
opposite Income Tax Towers
AC Guards, SBI Strech,
Hyderabad, Telangana 500004