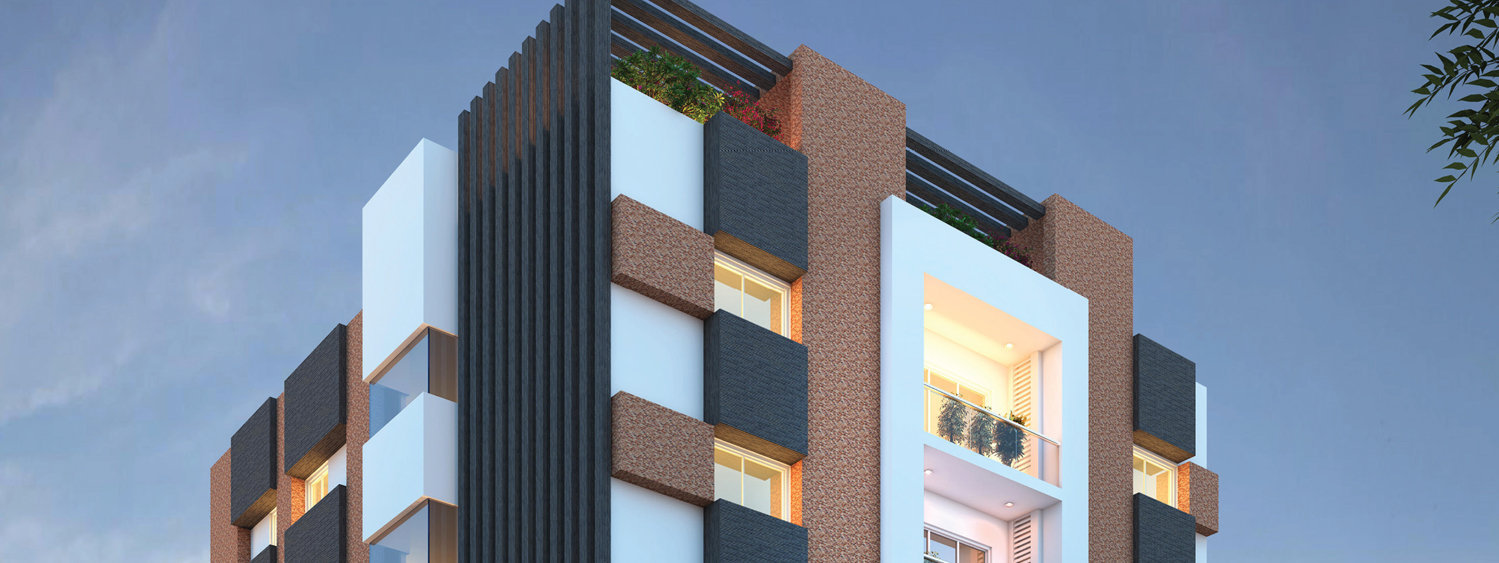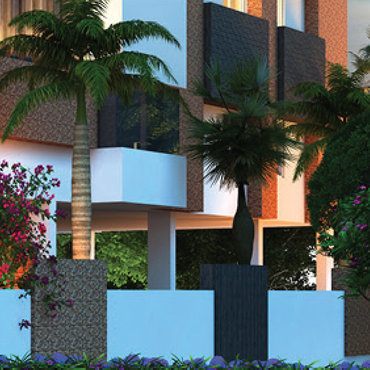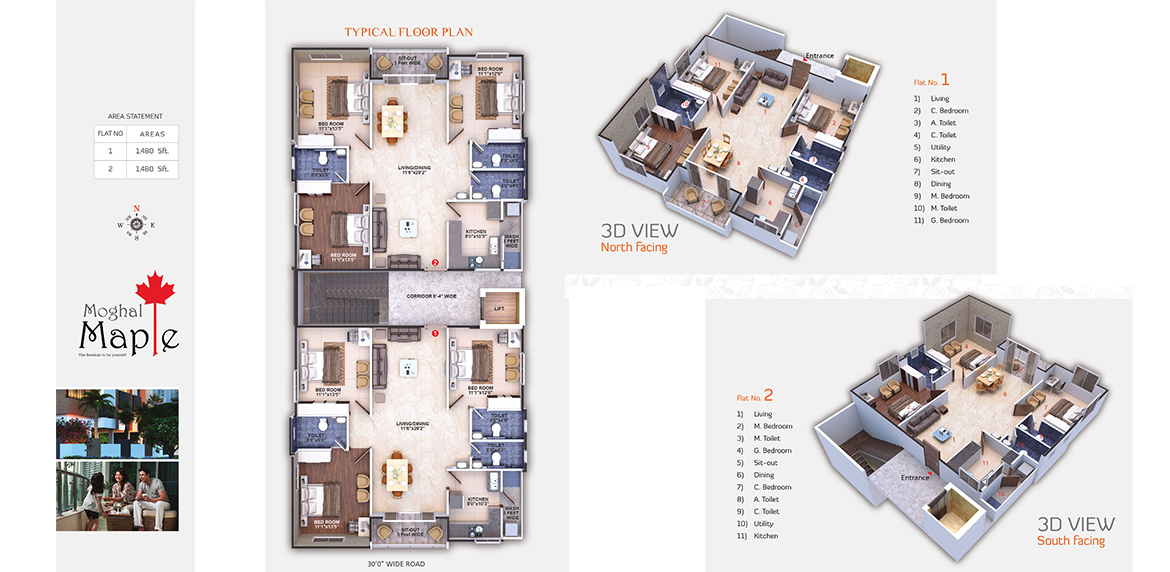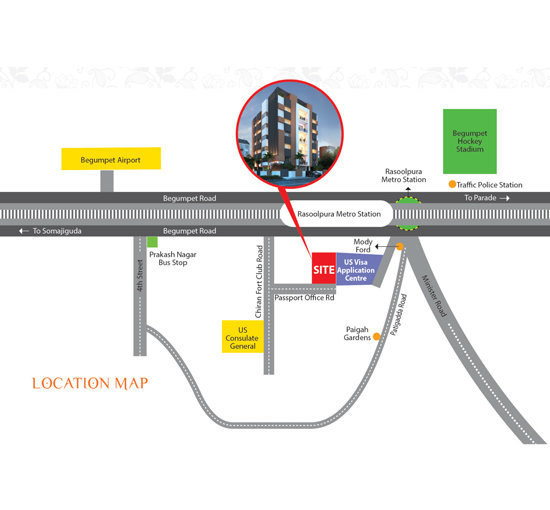

The building shall have an RCC structure foundation design.
Internal: Smooth cement based white Putty finish for interior walls.
External: Surface shall be of two-coat sponge finish.
Living / Dining: Italian marble.
Master Bed rooms: Wooden Flooring .
Other rooms: Vitrified tiles.
Corridor and Staircase: Granite Flooring.
Lift Cladding: Lift wall with Granite cladding.
Utility / Wash : Anti-skid ceramics tiles and dado upto 3 ft height.
Parking: Designer Parking Tiles.
Wiring: Concealed copper wiring of Standard Finolex / Havelles or Equivalent make.
Gadgets/Switches: Modular switches and sockets of legend /Havells / Anchor or Equivalent make.
Designer false ceiling in the living, drawing, bedrooms with provision of spot light.
6Passengers capacity lift of KONE/ Equivalent make.
The structure of the building shall be in Reinforced Cement Concrete
Internal: Plastic emulsion paint for internal walls.
External: Two coats of Exterior emulsion Paint (APEX Paint).
Granite Plateform with Stainless steel sink.
2’6” glazed tiles dado above kitchen platform
Provision for exhaust fan and suitable electrical points for kitchen appliances.
UPVC windows with glass panel and safety grills.
Water supply from borewell in addition to Municipal water supply will be provided with the help of overhead tanks of suitable capacity.
CCTV cameras at the main security and entrance.
Intercom facility will be provided for communication between flats to flat and also security desk within the complex.
4.5 inch thick in Traditional, Light weight Red Brick or ACC blocks for all walls.
Main Door: Teak wood Frame with teak wood door and Hardware of standard Quality.
Other Door: Tead wood Frame with moulded panel Shutter and Hardware of standard Quality.
Porcelain items: All Porcelain items of American standard /HINDWARE make in all toilets.
C P Fittings: All of Grohe / Jaguar or Equivalent make in all toilets.
Plumbing: Concealed piping of CPVC (Astral) for hot and cold water in all toilets..
Flooring: Anti-skid Ceramic tiles in all toilets.
A.C points for each flat for Living area and Bedrooms.
Telephones points and cable TV point shall be provided in living and all bed rooms.
Power backup for all the points in the apartments and common areas during power failure except ACs and power points.






Begumpet, beside US Visa Application Centre.
info@moghalconstructions.com
+91 9866077184
Architect - NAZ & Associates
8686151004
Structural Engineer - Arshad Aziz
9849009242
![]() Phone number
Phone number
+91 9866077184
![]() Email address
Email address
info@moghalconstructions.com
![]() Address info
Address info
opposite Income Tax Towers
AC Guards, SBI Strech,
Hyderabad, Telangana 500004